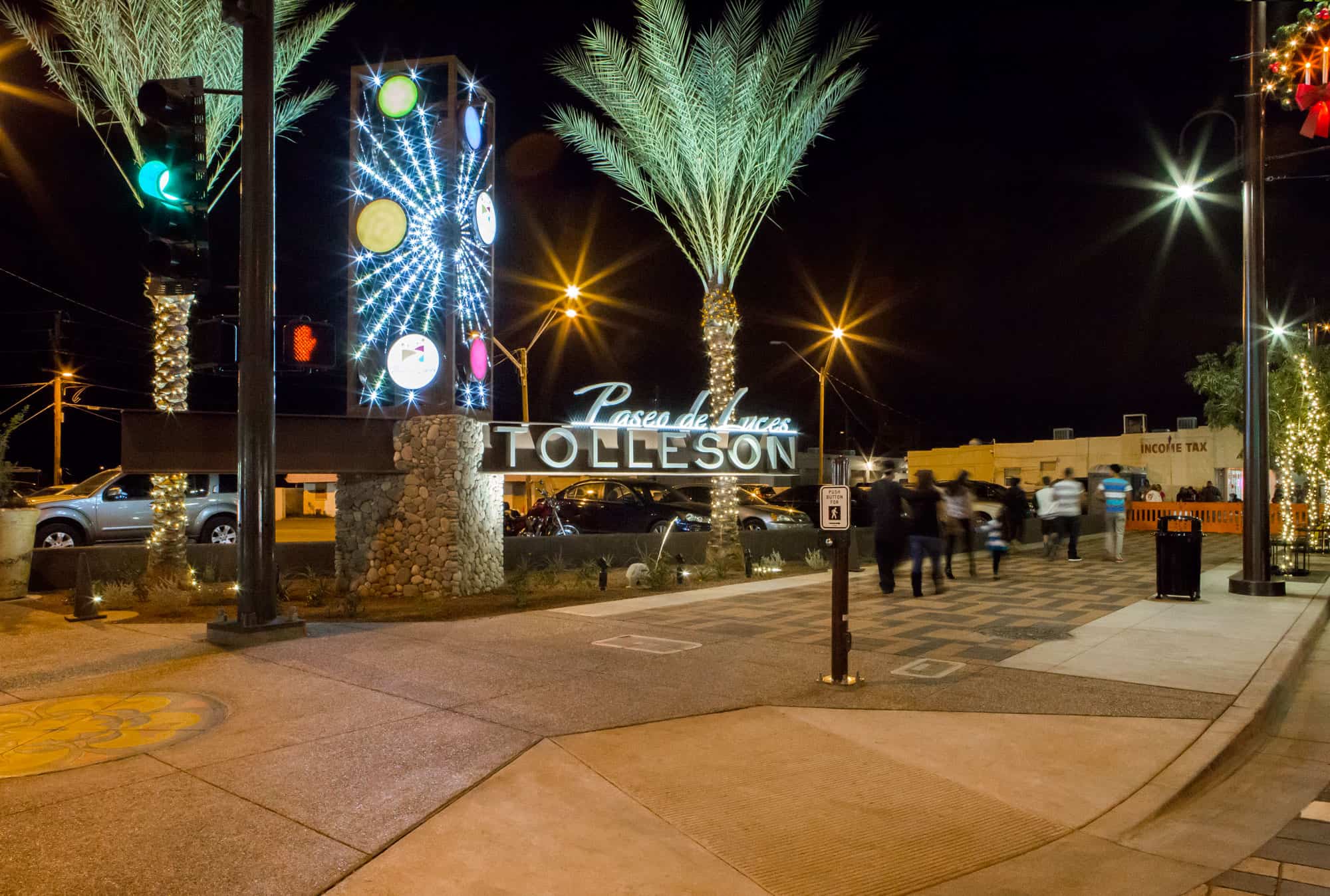Category:

Rio Salado Stadium Connector Mesa, Arizona The Mesa Rio Salado-Stadium Connector has filled a critical 3.5-mile gap in the Valley’s network of shared-use paths along the Salt River, Cross-Cut Canal, and neighborhoods. Mesa is now connected to destinations in Tempe, Scottsdale, and Phoenix; as well as providing non-motorized access to the unique destinations of Sloan ...
Read on

Peoria Stadium Kids Zone Peoria, Arizona Peoria Cove is an interactive experience for children and adults located behind the third base concourse within the Peoria Sports Complex Spring Training Facility. The City of Peoria wanted to have a themed child and adult friendly play area. The nexus of the play experience is the adventure play that ...
Read on

Paseo de Luces Tolleson, Arizona The overall goal of the project was to create a “live, work, shop, and play” environment that becomes a sustainable economic engine for the City of Tolleson and its residents. The design also balances vehicular, pedestrian, bicycle and mass transit traffic in order to develop a safer downtown that is ...
Read on

P83 District Peoria, Arizona J2 was the prime design consultant as part of the Valley Rain design-build team for the P83 Improvements. The Goal for the renaissance of the 83rd Avenue area near the Peoria Sports Complex was to create a vibrant, sustainable pedestrian-oriented entertainment environment, building upon the numerous existing assets within the District. ...
Read on

Mansel Carter Oasis Park Queen Creek, Arizona Mansel Carter Oasis Park is a 46-acre Town of Queen Creek park designed to be a regional destination facility that serves the community’s recreational needs. The project includes a five-acre fishing lake, playground with climbing wall, splash pad, wheel-friendly skate park, fitness zone, baseball fields with concessions and ...
Read on

Indian School Lake Scottsdale, Arizona This project renovated the 10-acre Indian School Lake area within the City of Scottsdale’s Indian Bend Wash. The project required development of construction documents for Indian School Lake (Pump System, Lake Liner, Lake Edge Treatment, Aeration, Circulation, etc.), turf irrigation system at the park and the irrigation pump system and ...
Read on

Horseshoe Park and Equestrian Centre Queen Creek, Arizona J2 managed the diverse team of professionals that provided design services to the Town of Queen Creek for the Horseshoe Park and Equestrian Centre which is comprised of 38 acres and located near the intersection of Ellsworth Road and Riggs Road within the Town of Queen Creek. ...
Read on

Flatiron Park Apache Junction, Arizona Flatiron Community Park is at the heart of Apache Junction’s downtown redevelopment. This park is the result of a collaborative community effort. Throughout the design phases, multiple public meetings were held to generate ideas galvanize community support. The park is linked to the community via shaded sidewalks and serves as ...
Read on

Fiesta District Mesa, Arizona Mesa’s Fiesta District project provided design for the open space, streetscape, and urban design elements along Southern Avenue. The Fiesta District was the first step in transforming the District to create a more balanced multi-modal/pedestrian-friendly environment and encourage private development for long-term economic sustainability. This project spans 1.8 miles, from the ...
Read on

Desert Hills Trailhead Phoenix, Arizona The Desert Hills Trailhead was designed to provide pedestrians and equestrians a connection to the desert preserve. This design included working with the land to accommodate in an inconspicuous manner a 180 automobile parking lot and an equestrian parking lot. Extensive site analysis ensured that the project respected, celebrated and ...
Read on